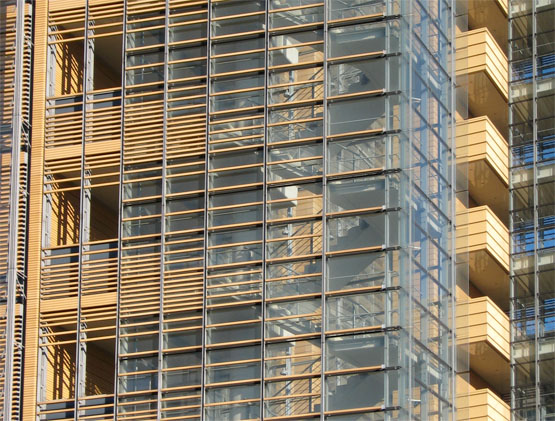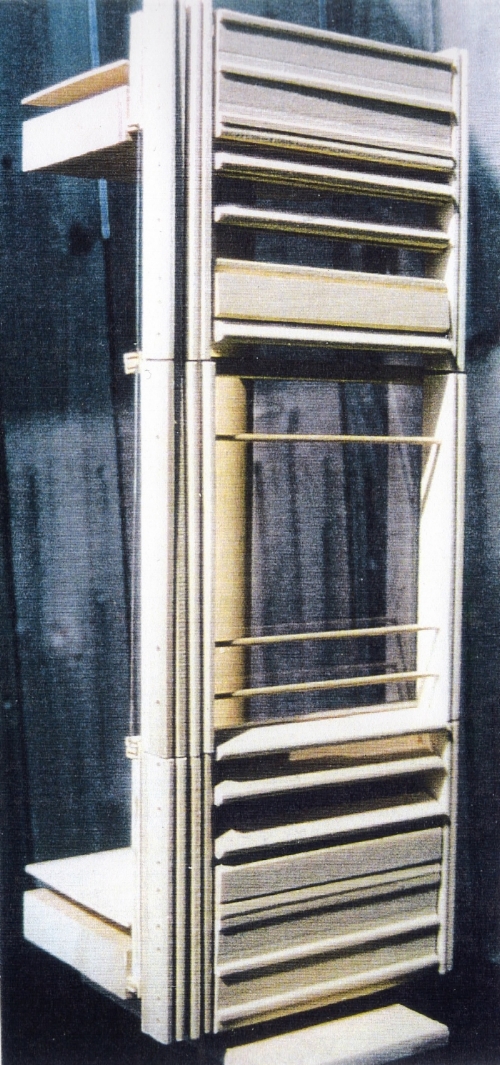RENZO PIANO BUILDING WORKSHOp, paris
In 1993, Renzo Piano Building Workshop won a planning competition for Potsdamer platz in berlin. the firm designed a number of buildings in their masterplan, including the Daimler Benz headquarters, which grace ong yan worked on. Terra-cotta and glass were mediums for variation, offering a material concept for architecture. A large office building was given human scale through material articulation. Terra cotta bricks were variably systematized into a kit of parts.
At one end of the building, material density of terra cotta is explored, while at the other, density of glass is investigated. In the study model (built by Grace Ong Yan) glass is articulated as a layered plane expressing the verticality of the highest point of the building. Mies van der Rohe’s 1921 Friedrichstrasse Skyscraper Project in Berlin was considered in designing the Daimler-Benz headquarters. as the name of the firm demonstrates, model making is a key method for design in this practice.
Daimler Benz Headquarters model: Massing and articulation study by Grace Ong Yan in collaboration with team members. This model explored the linear variations, how the "fragmentation" would be defined and elaborated.
Daimler Benz Headquarters, Articulation of terra cotta and glass
Wood study model, by Grace Ong Yan, of the exterior facade, which explored relationships of weight and lightness through representations of terra cotta and glass.
Material articulation of stair tower
Grace Ong Yan designed and built this study model. The Daimler Benz headquarters building facade expressed the material transition from heavy to light, terra cotta to glass. The glass end point of the building was a dramatic high point of the building.
Interior atrium of Daimler Benz Headquarters
Study model of interior facade system, designed and built by Grace Ong Yan. The terra cotta panels reflect daylight into the office space from the atrium. At the same time, the panels deflect atrium noise from the office spaces.








